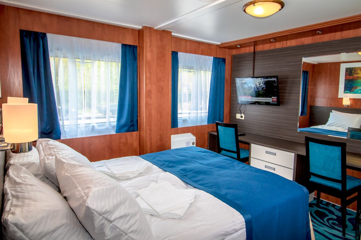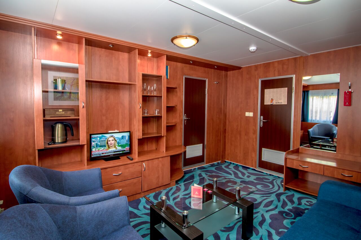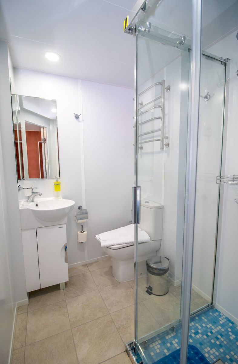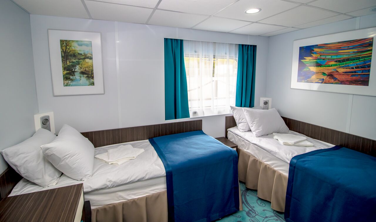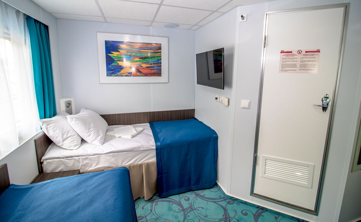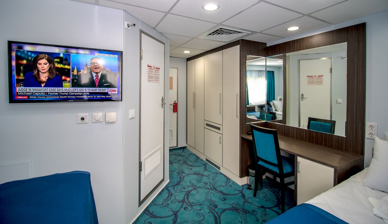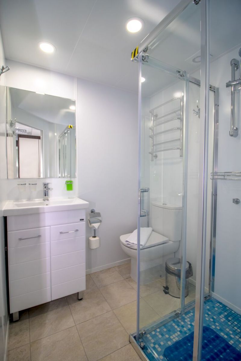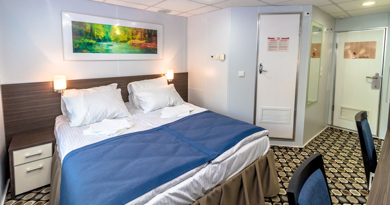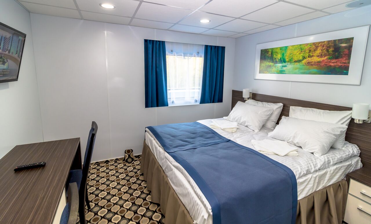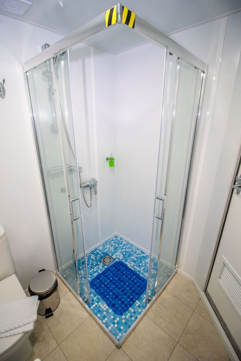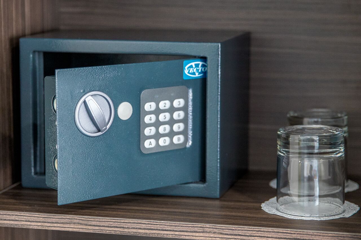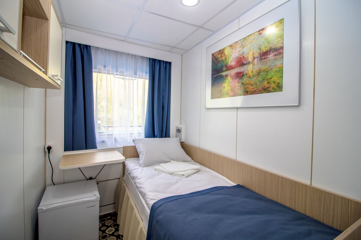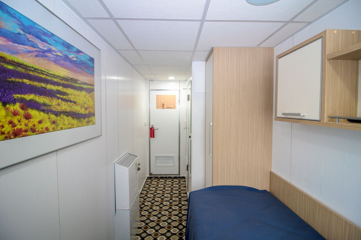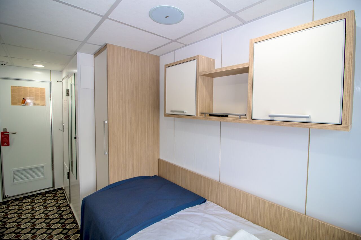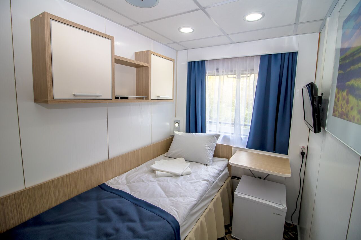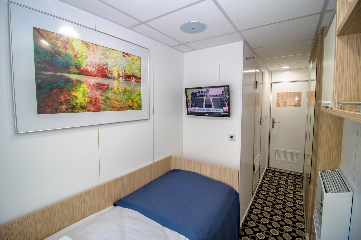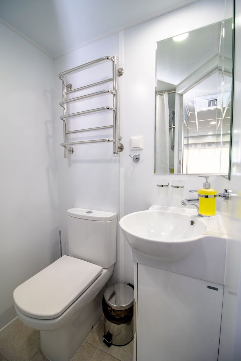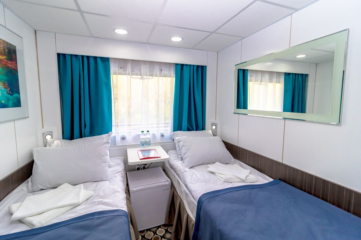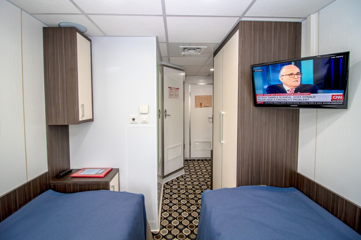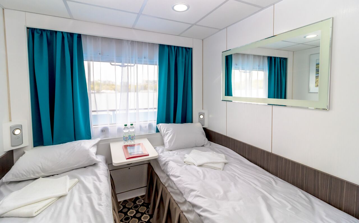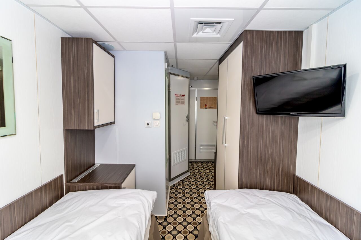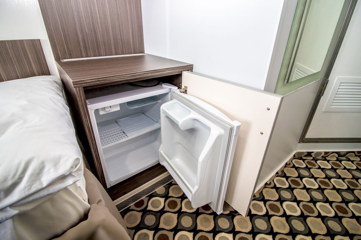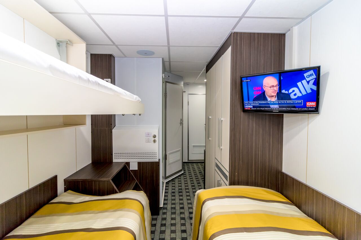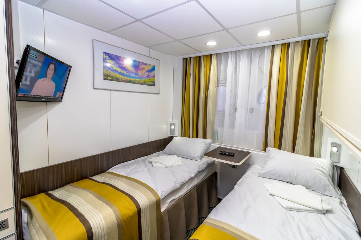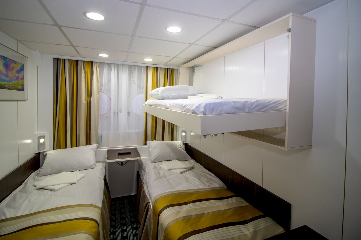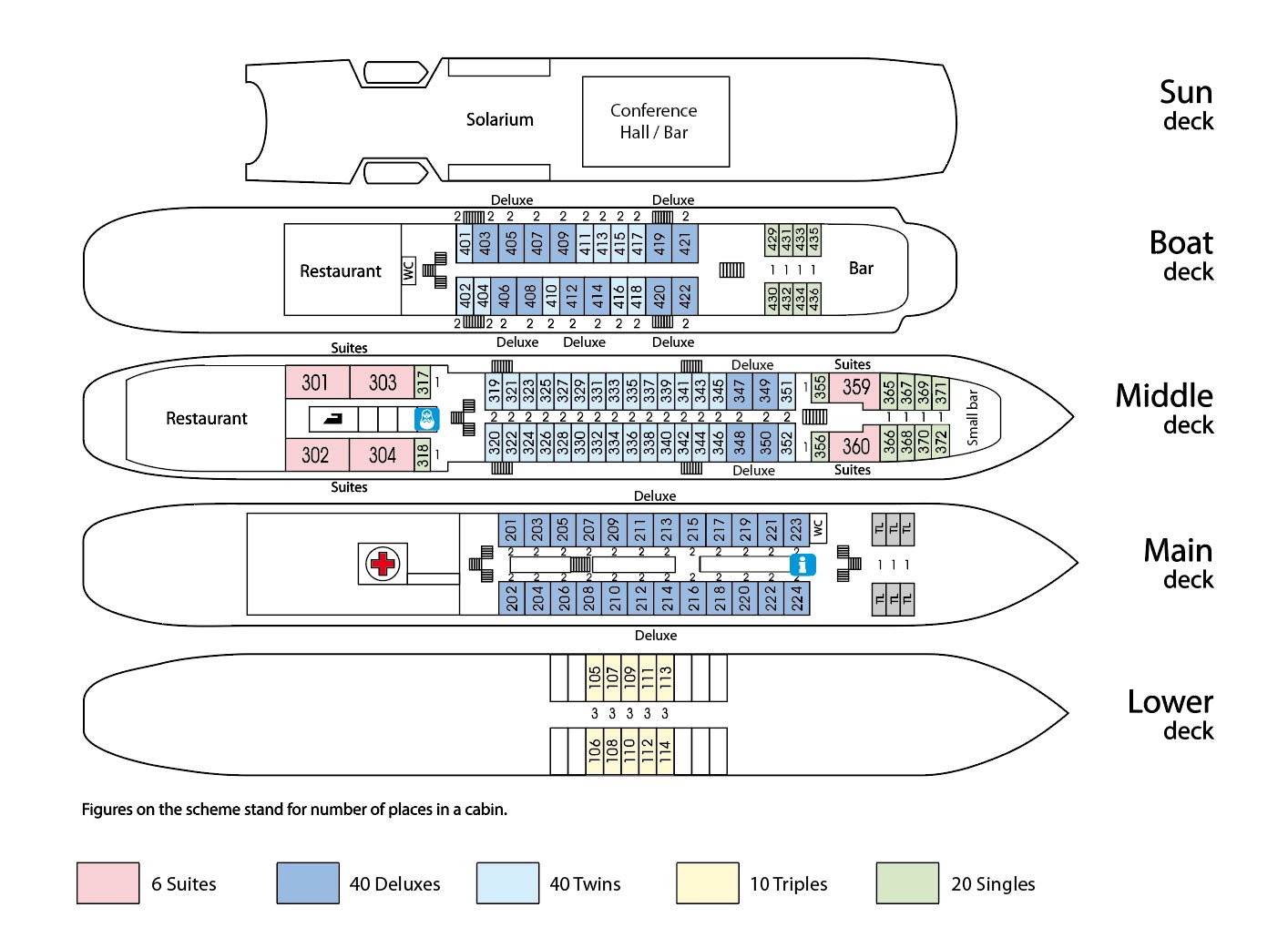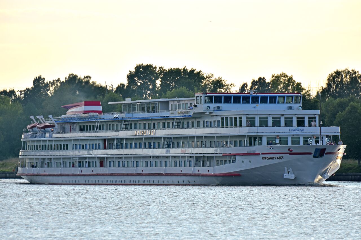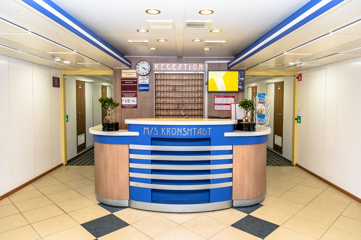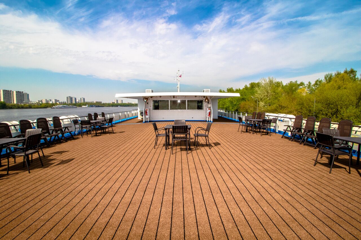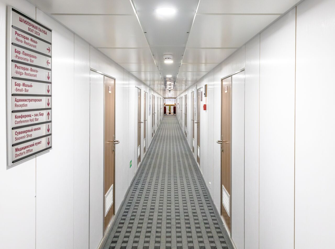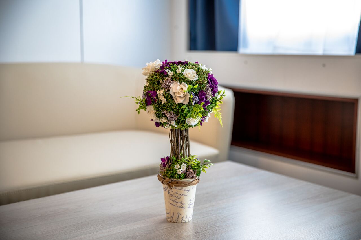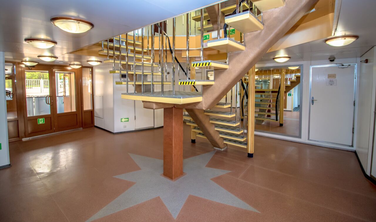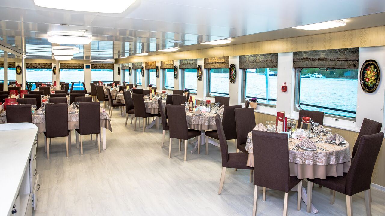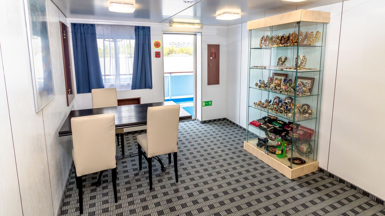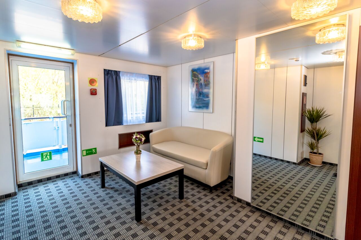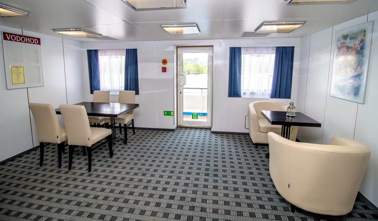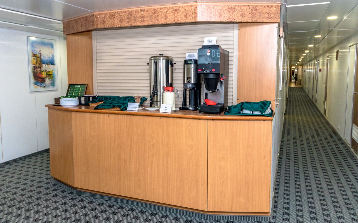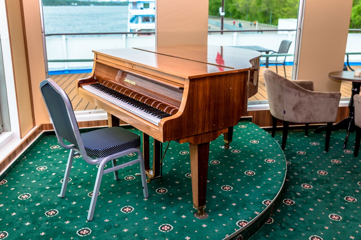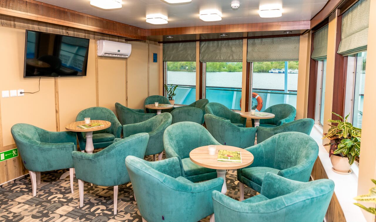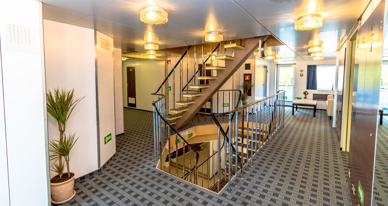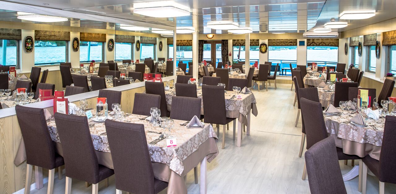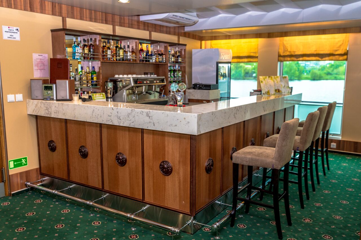MS Kronstadt - 4*
Cruise ship on Russian waterways
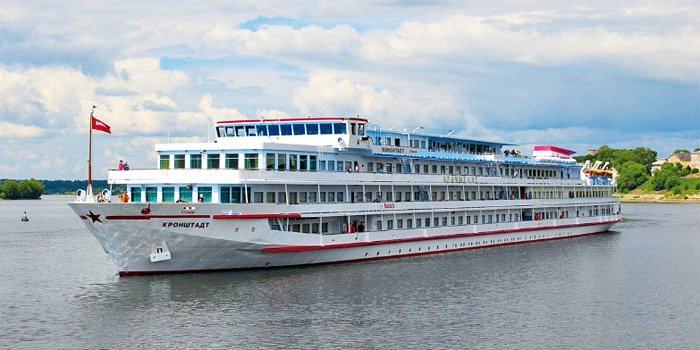
Overview
Motorship «Kronshtadt» is a comfortable four-deck vessel (type 301). Built in Germany in 1979 and refurbished in 2018, the motorship is equipped with modern navigational facilities and exceeds the speed of 26 km per hour. Its length is 125 meters, width is 16.7 meters, and immersion is 2.75 meters. The boat can accommodate up to 212 passengers.On every cruise there’s an accredited guide, who will fill you in on the history, mythology, and art of the ports you visit so you’ll go home with more than just a tan; you’ll take a greater understanding of Russia.
Ship Facilities
The ship features outside staterooms, affording majestic views of the passing countryside, and all air-conditioned. The two dining rooms offer both Continental and Russian cuisine, as well as the specialties of the surrounding regions, all served in a friendly shipboard atmosphere. There are two bars, a small souvenir shop, conference hall, solarium. Laundry service is also available.
|
|
Cabins
| Type of Cabin | Size (in meters) |
Surface (in meters) |
Beds | Bed size | Đabin # |
|---|---|---|---|---|---|
| Suite middle deck | 8,72 x 3,26 | 28.42 | 1, double | 2.2 x 1.62 | 301 - 304 |
| Suite middle deck | 8,0 x 3,26 | 26.08 | 1, double | 2.2 x 1.62 | 359, 360 |
| Deluxe main deck | 3.3 x 4.0 | 13.2 | 2, L-shape | 1.90 x 0.80 | 201 - 224 |
| Deluxe middle deck | 3.3 x 4.7 | 15.51 | 2, can be moved | 1.90 x 0.80 | 347 - 350 |
| Deluxe boat deck | 3.3 x 4.7 | 15.51 | 2, can be moved | 1.90 x 0.80 | 403, 405 - 409, 412, 414, 419 - 422 |
| Single middle deck | 1,6 x 4,5 1,6 x 4,0 |
7.2 6.4 |
1, attached to wall | 1.90 x 0.80 | 365 - 372 317 - 318, 355 - 356 |
| Single boat deck | 1,6 x 4,0 1,6 x 4,7 |
6.4 7.52 |
1, attached to wall | 1.90 x 0.80 | 429 - 432 433 - 436 |
| Twin middle deck | 2,2 x 4,7 | 10.34 | 2, attached to wall | 1.90 x 0.80 | 319 - 346, 351, 352 |
| Twin boat deck | 2,2 x 4,7 | 10.34 | 2, attached to wall | 1.90 x 0.80 | 401, 402, 404, 410, 411, 413, 415 - 418 |
| Triple lower deck | 2,2 x 5,0 | 11 | 3, attached to wall | 1.90 x 0.80 | 105 - 114 |
Cabin information
All cabins are outside with large (except lower deck) scenic windows, equipped with private facilities, wardrobe, air-conditioning, refrigerators, hair-dryer and 220 volt sockets. There is a large window in each cabin (except lower deck). Please note all cabins have private shower and toilet facilities. Placement of furniture may vary.- Electrical sockets (number & location): 1 in the cabin, 1 for shavers only in the bathroom. Voltage: 220 V
- Bathroom
- Deluxe cabin and higher - a large glass shower cubicle. View photo.
- Standard twin cabin - the shower is behind the curtain. View photo.
- Single cabin - the shower is separated from the lavatory by the shower curtain, which needs to be drawn. The shower head is attached to the wall. There is nothing on the floor separating the shower from the rest of the bathroom. View photo.
2-room cabin with separate bedroom and lounge area, around 30 square meters, equipped with private bathroom with significant increase of its size, heating and ventilation system, 220 volt sockets, radio, 4 large opening scenic windows. Lounge area is furnished in a stylish way with a roomy wardrobe, occasional table, cushioned furniture, TV/video, refrigerator. Bedroom is furnished with a king-size bed, wardrobe and console-mirror. Partly new lighting and modern décor. Suite can accommodate up to 3 people. Extra bed type - folding-bed
| Deck | Đabin # | Bedroom | Lounge room | Ceiling height | Window size | Bed size | ||
|---|---|---|---|---|---|---|---|---|
| Middle deck | 301-304 | 14.67 m2 | 13.75 m2 | 2,16 m | Height: 0,82m Width: 1,22m (It can be open till the middle) |
2,20 § 1,62 (are together and cannot be separated) |
||
| L – 4,5 m | W – 3,26 m | L – 4,22 m | W – 3,26 m | |||||
| Middle deck | 359, 360 | 13.04 m2 | 13.04 m2 | 2,16 m | Height: 0,82m Width: 1,22m (It can be open till the middle) |
2,20 § 1,62 (are together and cannot be separated) |
||
| L – 4,00 m | W – 3,26 m | L – 4,00 m | W – 3,26 m | |||||
DELUXE
Spacious twin or twin/double cabin with a large opening scenic window, heating and ventilation system, wardrobe, 220 volt socket, refrigerator, radio. Cabin is equipped with new furniture and lighting; decorated in modern style. Refurbished bathroom of increased size (shower is situated separately in a corner).
| Deck | Cabin # | Dimensions | Bed size |
|---|---|---|---|
| Main deck | 201 - 224 | 3.3 § 4.0m | 1,90 § 0.80m (Beds are separate, placed in L shape) |
| Middle deck | 347 - 350 | 3.3 § 4.7m | 1,90 § 0.80m (Can be put together) |
| Boat deck | 403, 405 - 409, 412, 414, 419 - 422 |
3.3 § 4.7m | 1,90 § 0.80m (Can be put together) |
SINGLE
One-bed outside cabin with a large opening scenic window, private facilities, heating and ventilation system, wardrobe, 220 volt socket, radio. Equipped with new furniture and lighting; decorated in modern style. Refurbished bathroom of standard size.
| Deck | Cabin # | Dimensions | Bed size |
|---|---|---|---|
| Middle deck | 365 - 372 | 1.6x4.5m | 1,90 § 0.80m (attached to wall). |
| 355 - 356, 317 - 318 | 1.6x4.0m | 1,90 § 0.80m (attached to wall). |
|
| Boat deck | 429 - 432 | 1.6x4.0m | 1,90 § 0.80m (attached to wall). |
| 433 - 436 | 1.6x4.7m | 1,90 § 0.80m (attached to wall). |
TWIN
Two-bed outside single-staged cabin with a large opening scenic window, heating and ventilation system, wardrobe, 220 volt socket, refrigerator, radio. Cabin is equipped with new furniture and lighting; decorated in modern style. Refurbished bathroom of increased size (shower is situated separately in a corner).
| Deck | Cabin # | Dimensions | Bed size |
|---|---|---|---|
| Middle deck | 319 - 346, 351, 352 | 2.2x4.7m | 1,90 § 0.80m (attached to wall). |
| Boat deck | 401, 402, 404, 410, 411, 413, 415 - 418 |
2.2x4.7m | 1,90 § 0.80m (attached to wall). |
TRIPLE
Three-bed cabin with two non-opening portholes, equipped with heating and ventilation system, wardrobe, 220 volt socket, radio. Cabin is equipped with new furniture and lighting; decorated in modern style. Refurbished bathroom of larger size (shower is situated separately in a corner). Can be used for double accommodation as one of the beds is a foldaway bed.
| Deck | Cabin # | Dimensions | Bed size |
|---|---|---|---|
| Lower deck | 105 - 114 | 2x2x5.0m | 1,90 § 0.80m (attached to wall). |
